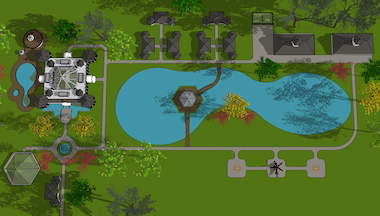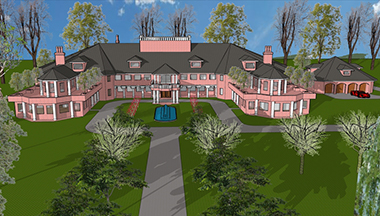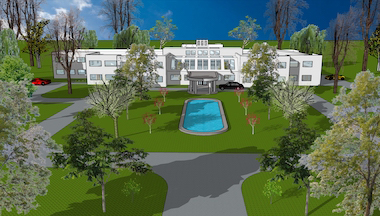










<
>
Architect: Behzad Farahani
EXTRAORDINARY STONE MANSION IN GREENWICH, CONNECTICUT
NEW CONSTRUCTION
ART & SCIENCE INTERNATIONAL, INC.

EXTRAORDINARY STONE MANSION IN GREENWICH, CONNECTICUT
NEW CONSTRUCTION
0A6B9E
PROPERTY ID: ASI-12212018BF-1
An extraordinary stone mansion with exquisite custom features on Greenwich, Connecticut's prestigious Round Hill Road
- Lot size: 24+ acres
- Will revise the design and customize the project to suit your specifications.
- Price, detailed floor plans, renderings and physical location upon request by prequalified buyers
Design and Interiors
- Living Space: 71,251 Sq.Ft. / 6,619 Sq. Meter
- Guest House: 6,080 Sq.Ft. three-bedroom guest house
- Oversized entertaining living area with marble floor
- 34’ high two-story foyer with double staircase and marble floor
- Oversized heated free-form swimming pool with whirlpool
- Indoor swimming pool with whirlpool, sauna and shower
- Full-size tennis court
- State of the art kitchen with custom mahogany cabinets and granite counters, fully equipped with top of the line appliances and pantry
- Master suite with his and her marble bathrooms, whirlpool spa, steam shower, oversized his and her walk-in closets, and fireplace
- One additional master suite with marble bathroom and oversized walk-in closet
- Seven additional bedrooms with five full marble bathrooms and oversized walk-in closet
- Seven marble powder rooms
- 15 Seat home theatre with wet bar and powder room
- 8,400+ bottle temperature-controlled wine cellar
- Commercially equipped mahogany wet bar with top of the line appliances
- Home office with separate entrance
- Three laundry rooms
- Employee apartment with separate entrance
- Security guard apartment with separate entrance
Architectural Features and Systems
- Reinforced poured concrete foundation
- Steel and wood structure
- Stone exterior
- Slate roof, copper flashings, gutters and snow guards
- Porte Cochère
- Tischler custom mahogany windows, interior and exterior doors
- Custom-carved mahogany round-top interior doors
- Three fireplaces
- Custom profile moldings, paneling, medallions, baseboards and woodwork
- Magnificent double staircase with custom balustrade open to entrance hall and adjoining terrace
- Built-in audio, video, surround sound and communication systems
- Smart-house automation, management and security system with touch screen monitors
- Otis custom residential elevator
- Automated wrought iron gates and 6’ high security fence
- Two 600 KW Emergency power generator
- Central vacuum system
- Six air-conditioned garages
- Driveway and porte- cochere snow-melting system
- Landscape and gardens illumination and irrigation systems
- Two water wells with water purification systems
- Central heating and cooling system with electronic filtration system
- Hydronic radiant floor heating system
- Solar system
- Copper concealed lightning rod system and surge suppressors
- Full management and maintenance services
Site Amenities
- Indoor Tennis Court and Racquetball
- Solar gardening green house
Options
- Interior design and custom furniture
- Additional detached garages as required
Please click here to contact us for detailed information.


